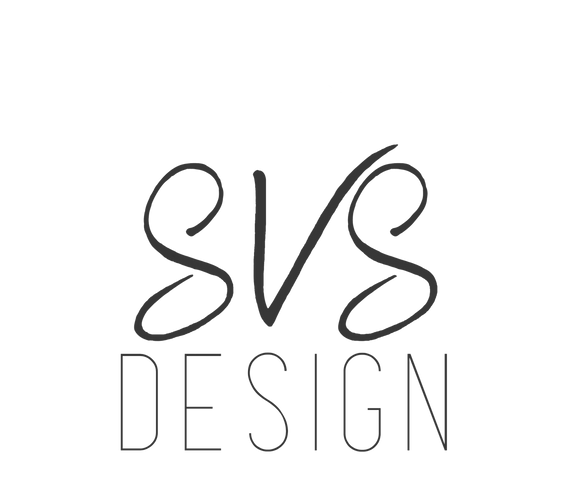
DESIGN
Where Vision Meets Reality
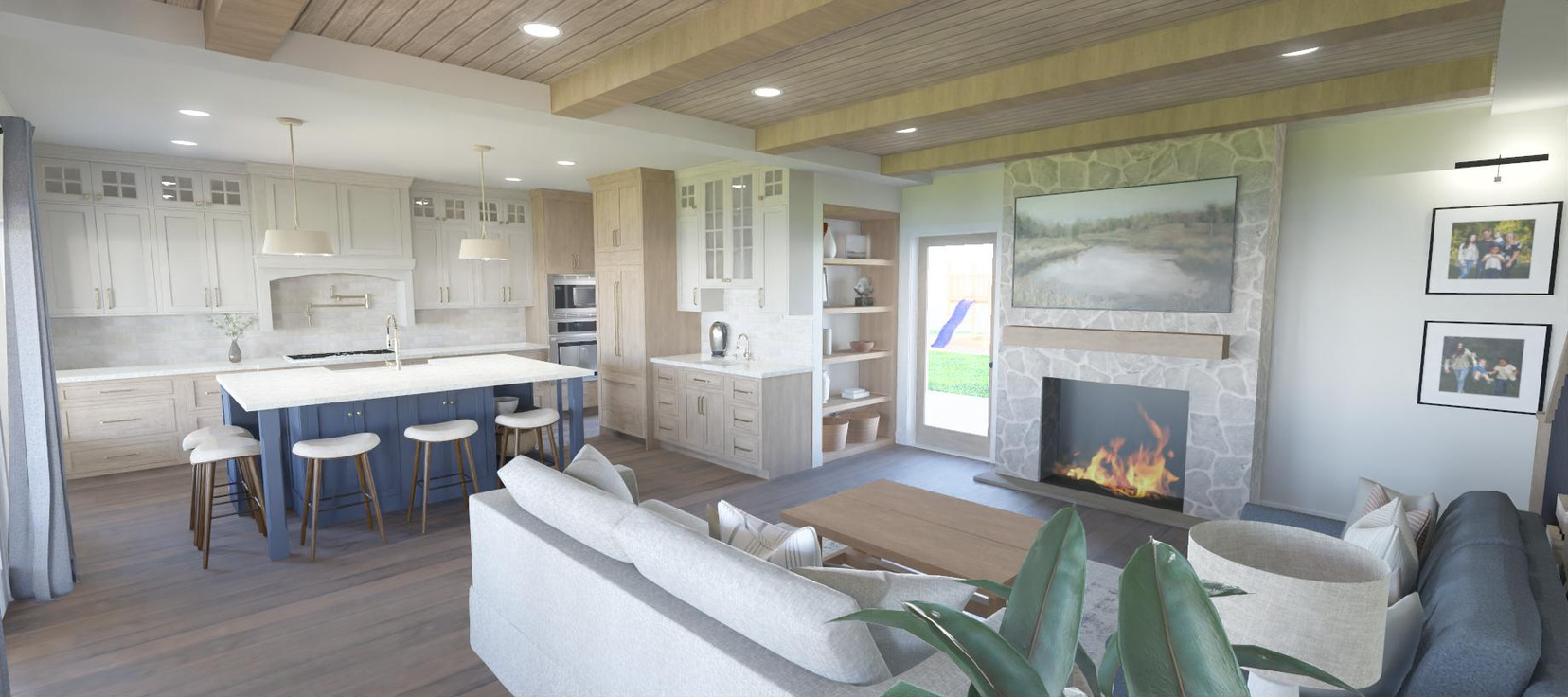
Are you struggling to vision your remodel, addition, or new construction project? Are you concerned about design choices leading to post-project regret?
My mission is to turn your VISION to REALITY through 3D renderings, video walkthroughs, and detailed CAD drawings. Whether you’re making floor plan changes, specifying cabinet details, or choosing a wall color, I’m here to nurture your unique design style and let you feel confident in your project before it even begins.
services
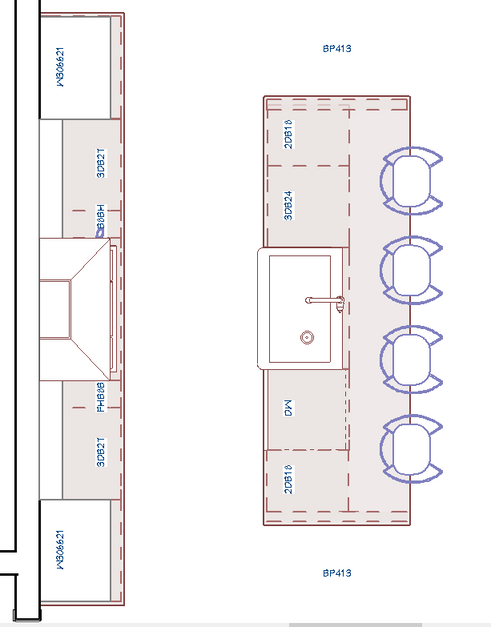
Floor
plans
Working on changing an existing space or new build? SVS offers video walkthroughs to see the space in full.
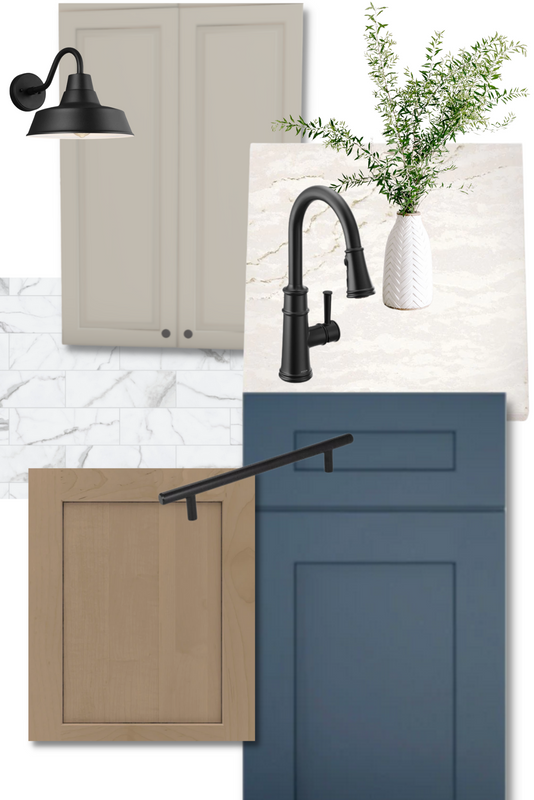
Material Selection
Need help coordinating colors, stains, flooring, and more? 3D Renderings help put those pieces together.
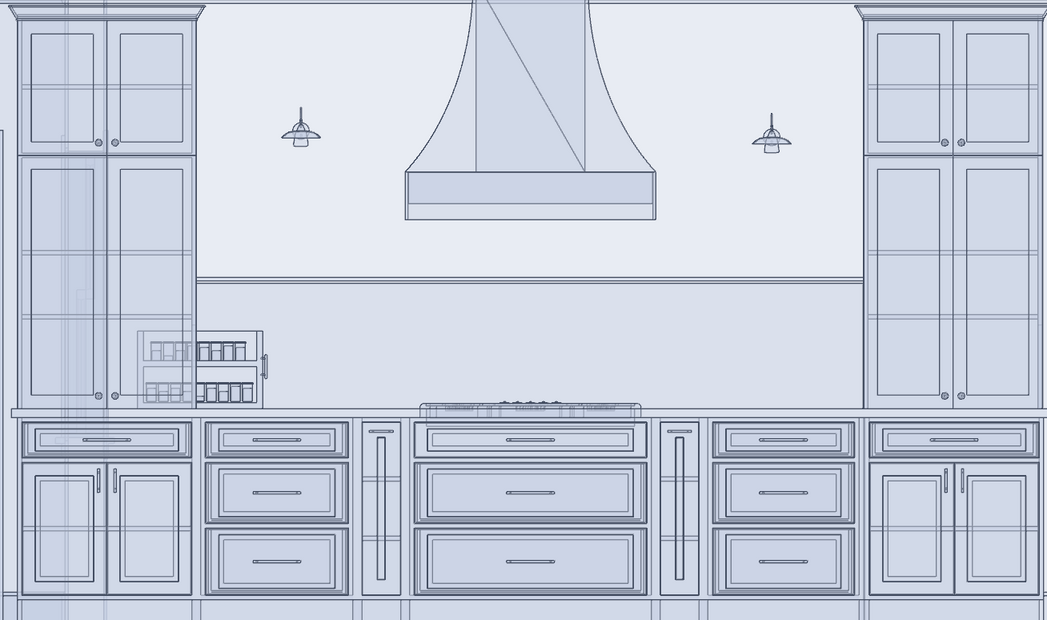
Cabinet
Details
SVS can make ordering your cabinets easy with all the specifics you need to provide to your contractor or to purchase on your own.
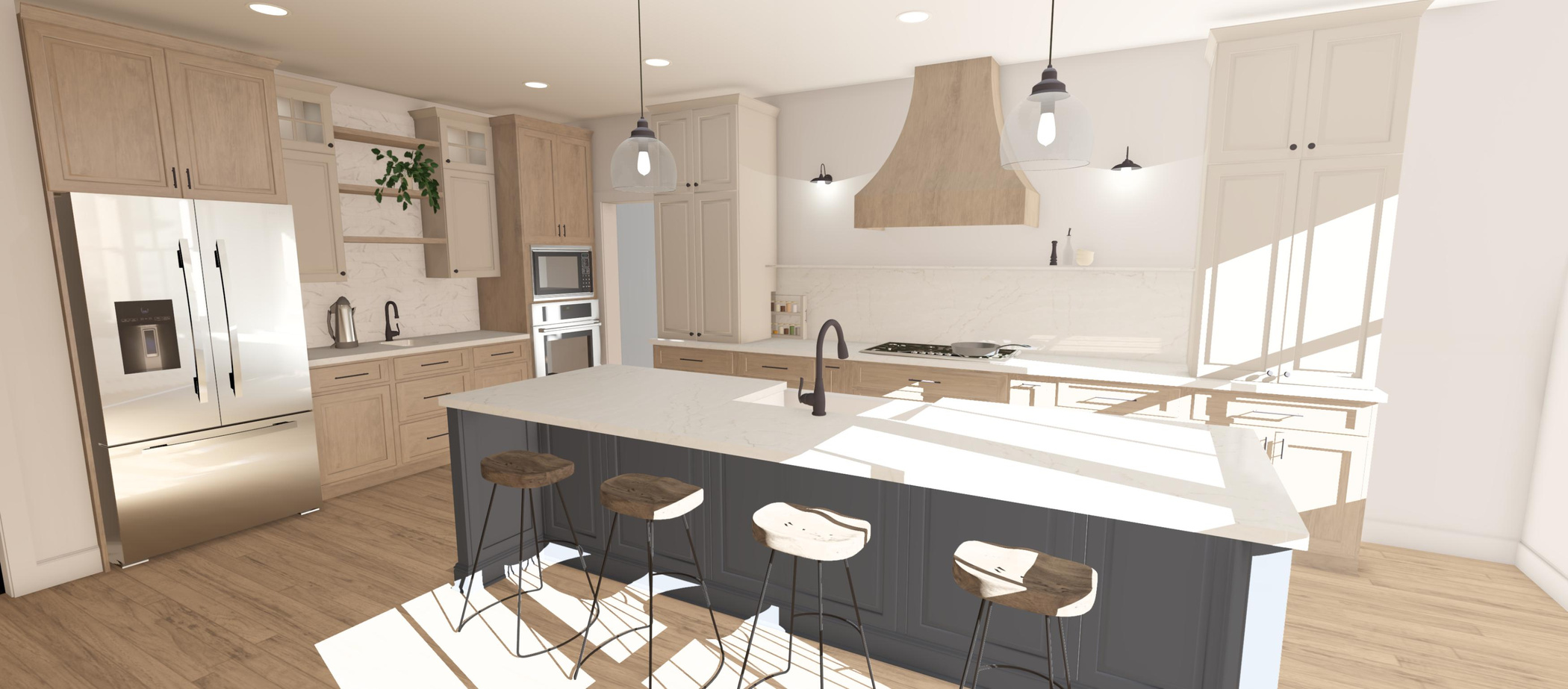
SVS Design does not choose your design style for you, but rather brings together the pieces of you to inspire your space.
packages
SVS Design offers different package and service options with flexible pricing. The goal is to make sure all project needs are met and to your satisfaction

Basic Package
Renderings
Layout Changes
General Material/Color Selection

Essentials Package
Renderings
Specific Materials
Video Walkthroughs
360° Panorama
Basic Floor Plan
Specific Cabinet Styles Specific Appliances

Pro Package
Renderings
Specific Materials
Video Walkthroughs
360° Panorama
Detailed Floor Plan
Specific Cabinet Style
Specific Appliances, Fixtures, Hardware, & Finishes
Cabinet Customization & Elevation Details
Outline of the Process
1
Select a Room and Package
4
Photorealistic Images sent to Client
2
Gather Package Requirments
5
Client
Revisions
3
Preliminary Drawings & Floor Plan Sent to Client
6
Final
Documents
Sent!
To understand the process better, click the link below to watch a quick presentation.
projects
Garage Suite Remodel
These homeowners decided to utilize the space above their 3-car garage. After seeing video walkthroughs of 2 floor plans, the costumer was able to decide on which option worked best for them. Then materials were placed to help bring the space together.
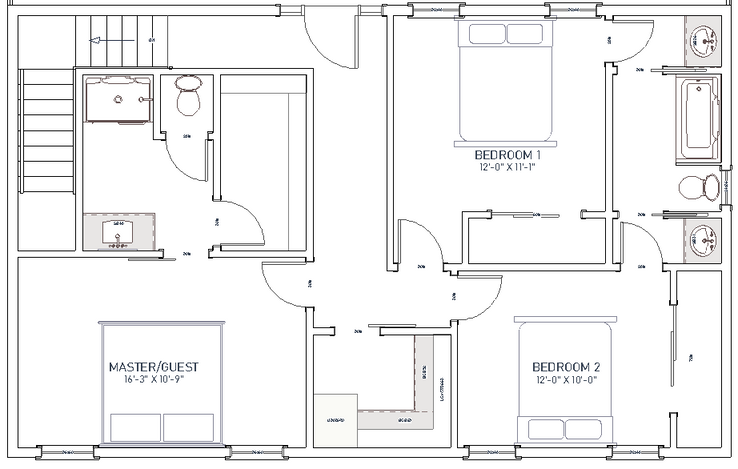
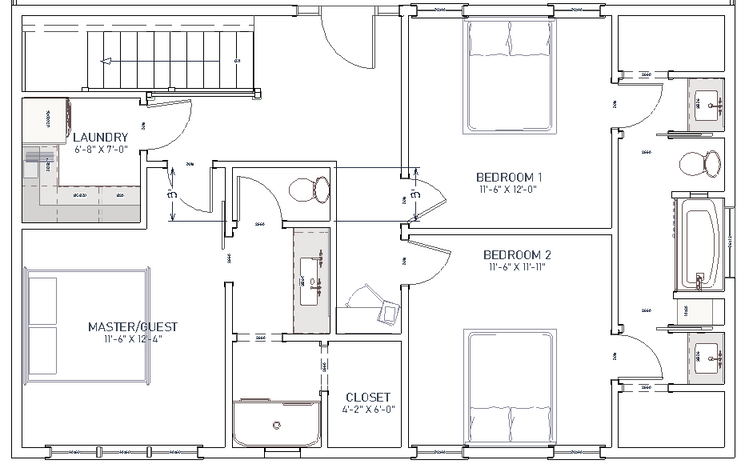
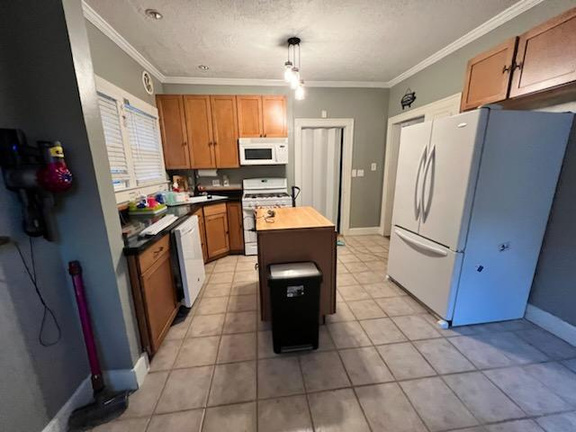
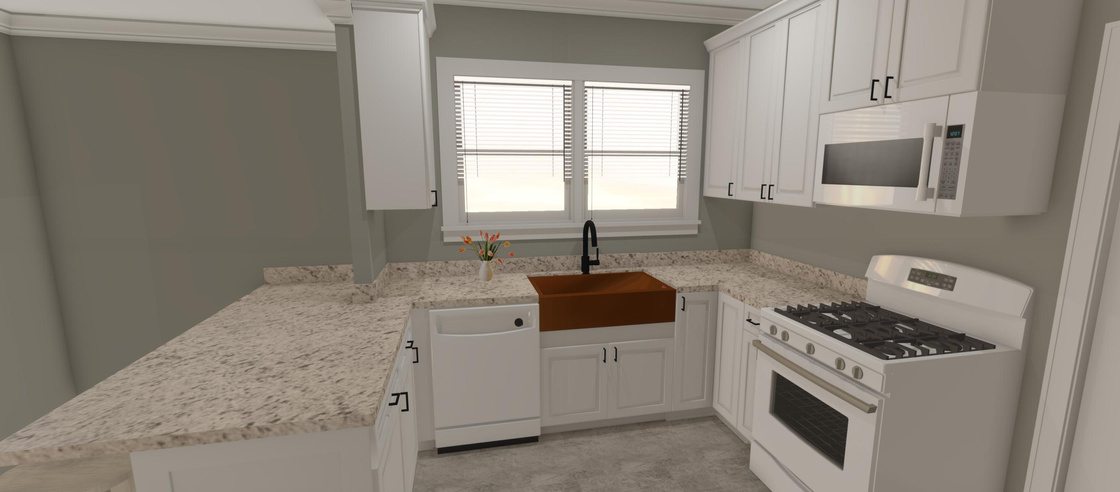
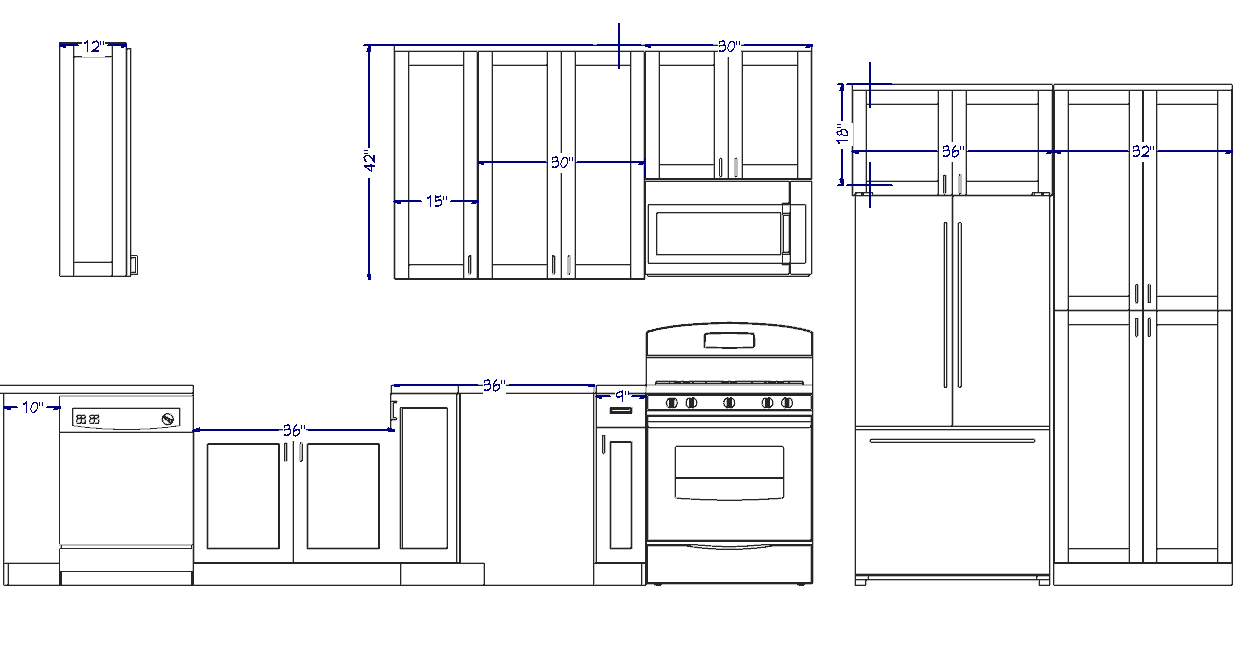
Kitchen Remodel
The layout of this kitchen and lack of storage was always something these homeowners struggled with but they didn't know if what they had in mind would actually work. Renderings helped bring their vision to life.
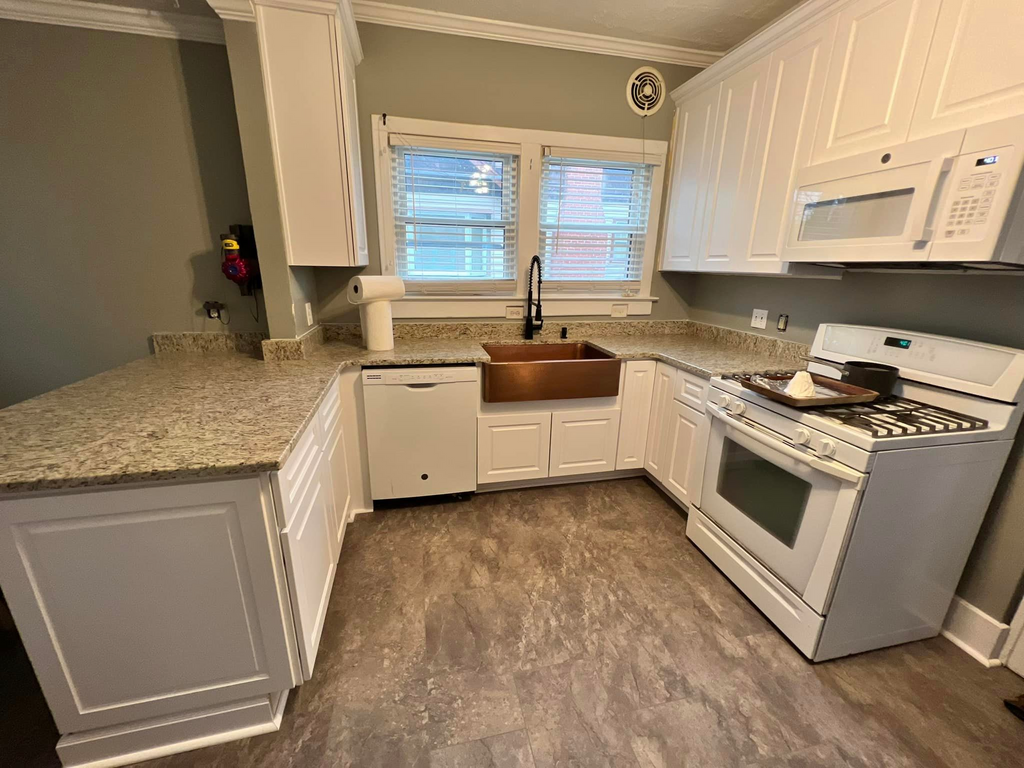
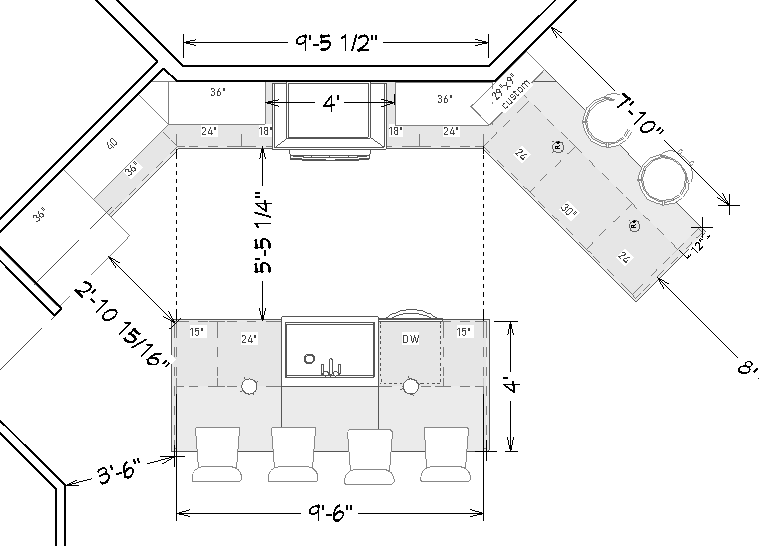
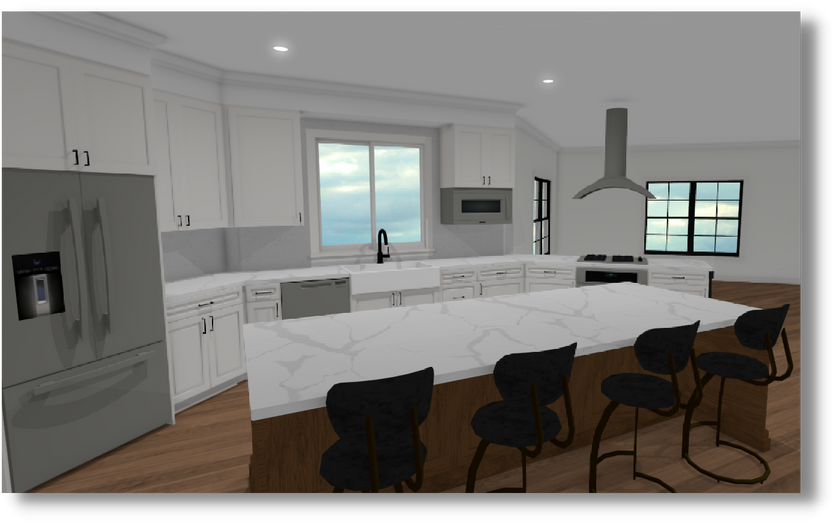
Contractors plan
New Construction Kitchen
New home builders needed help deciding how to lay out their kitchen. They didn't love the option given to them by their builder but had nothing visual to help them figure out a new kitchen layout.
After choosing a floor plan, SVS worked with this couple on cabinet colors, hardware, backsplash, a range hood, bar options, and lighting.
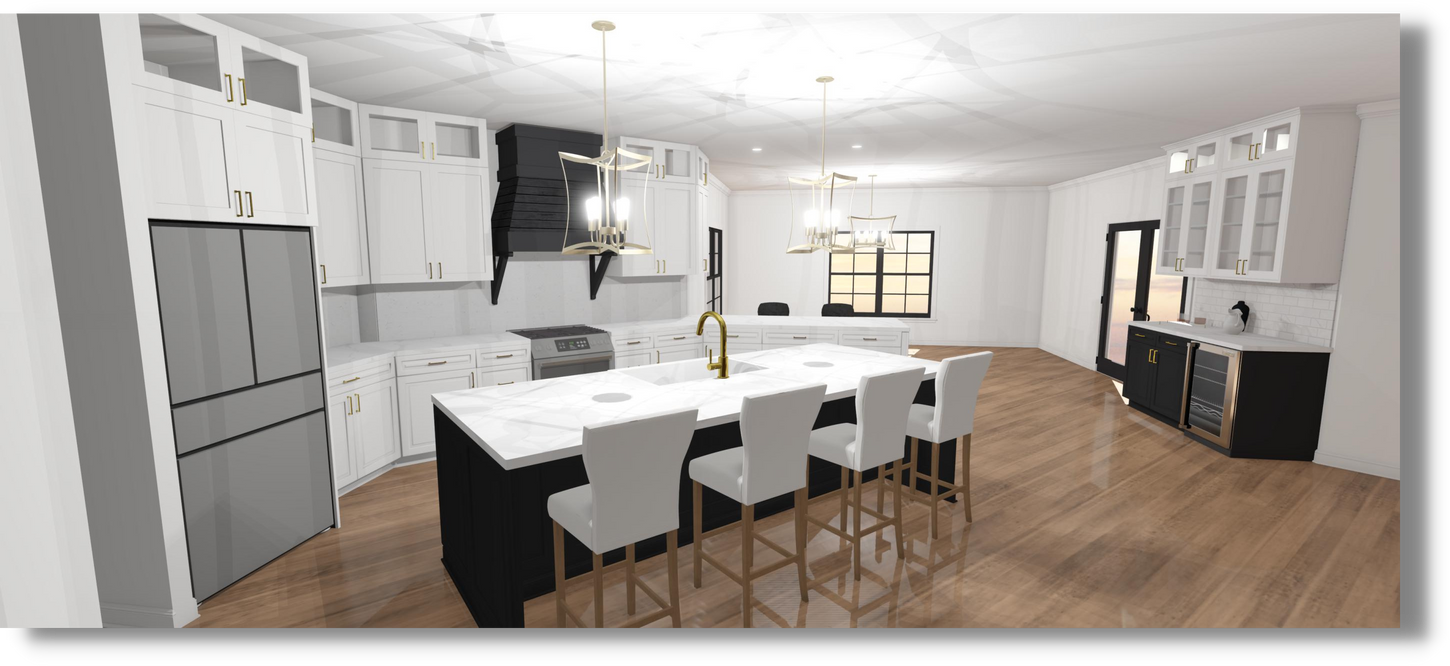
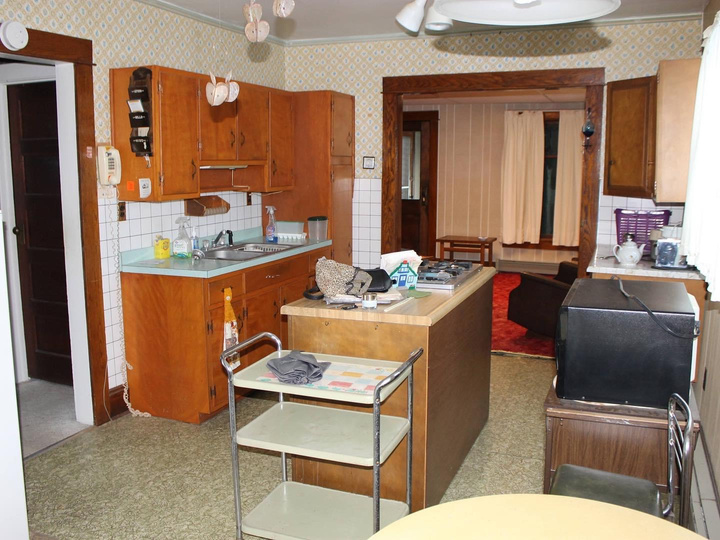
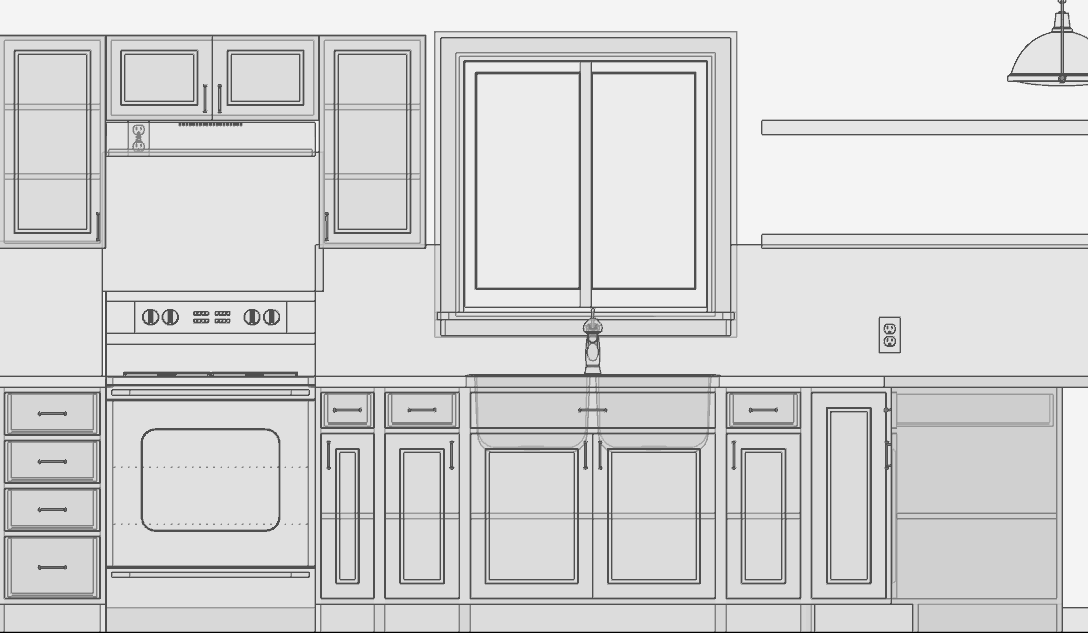
Fixer Upper Kitchen Remodel
Old homes are often complicated when it comes to remodeling. SVS Design services help take some of that burden away by making layout suggestions that fit with "what you're working with"
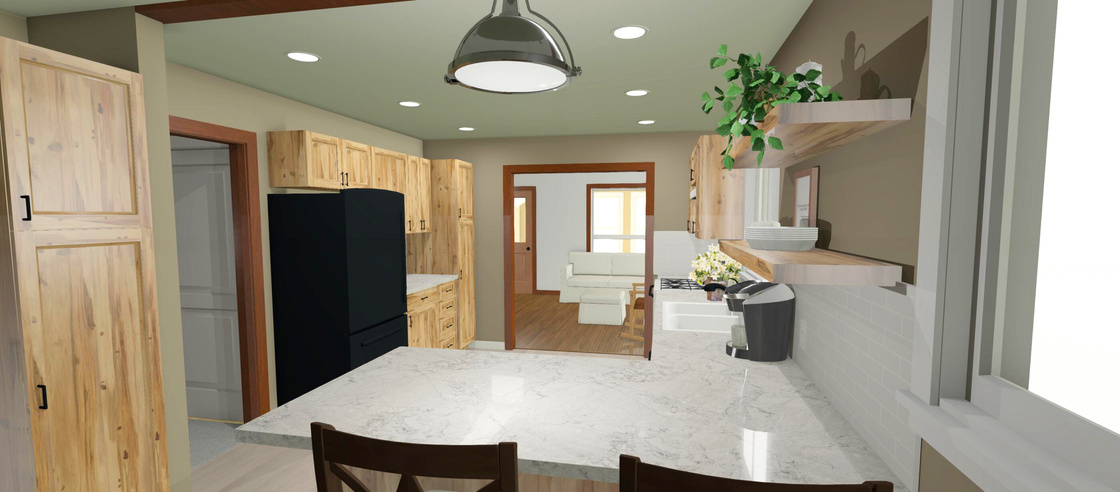
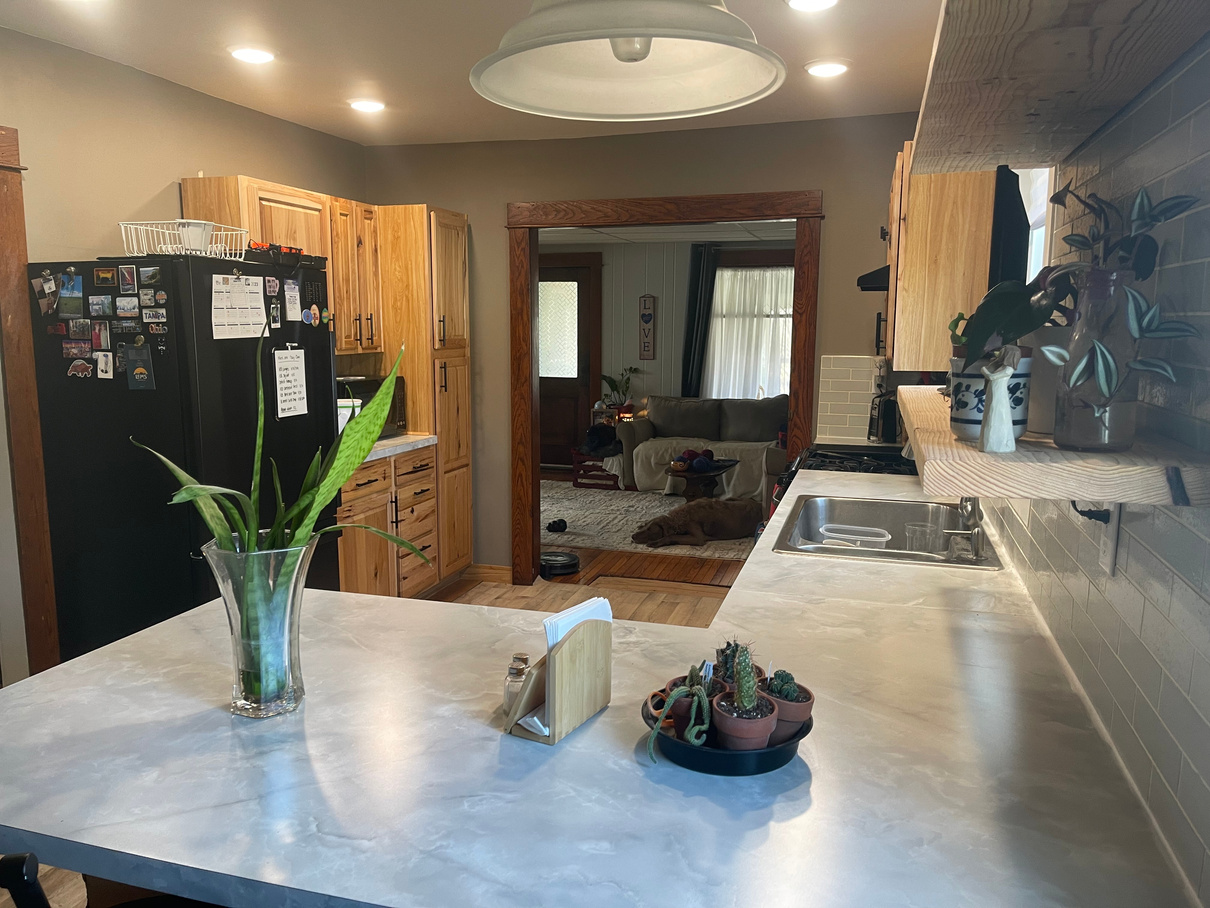
Bathroom
renderings
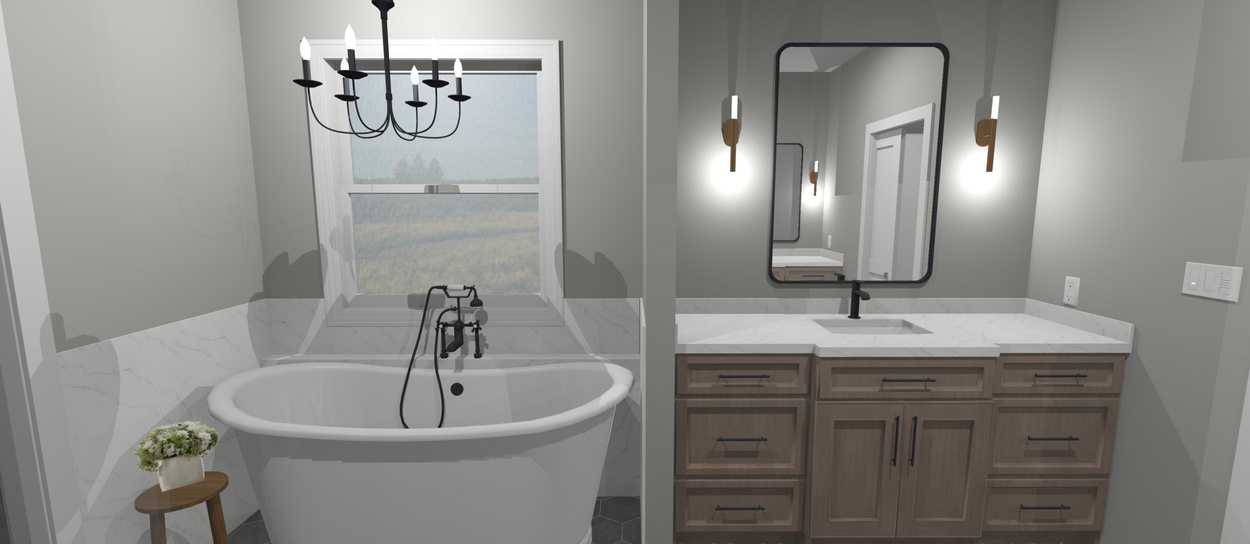
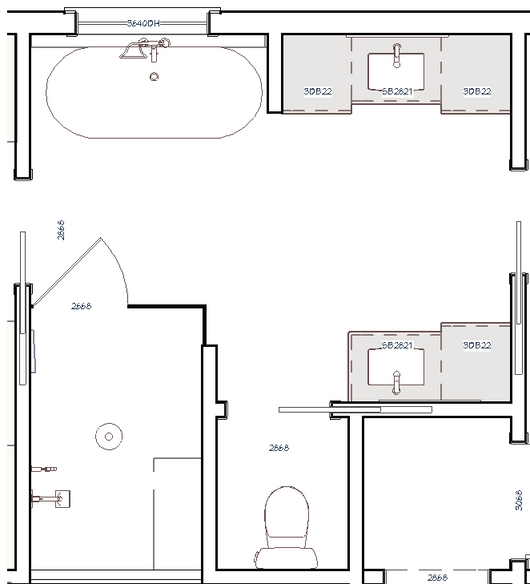

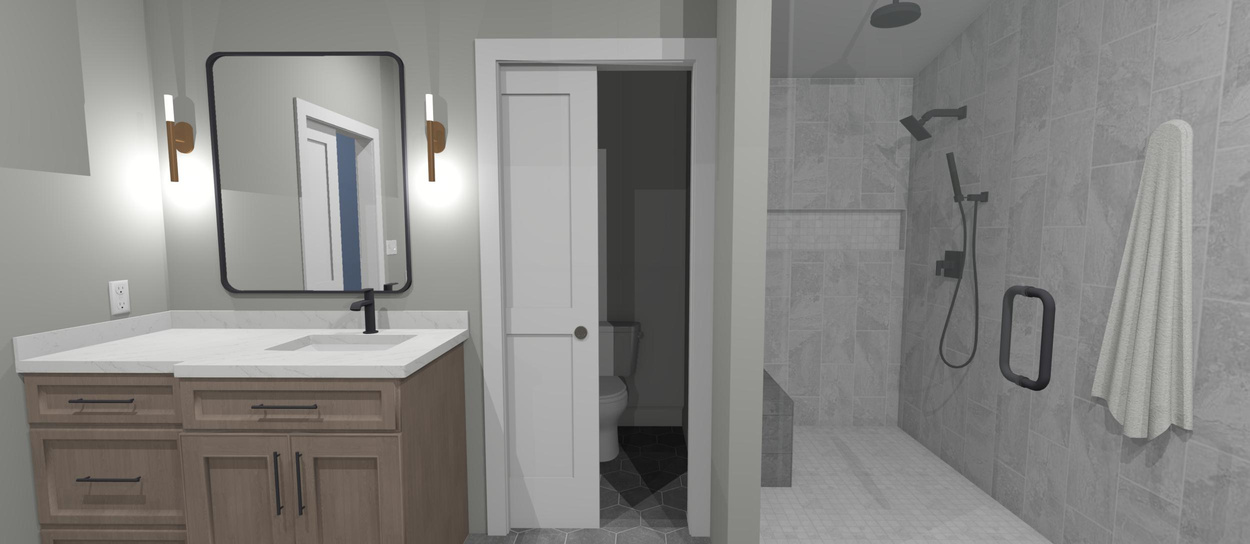
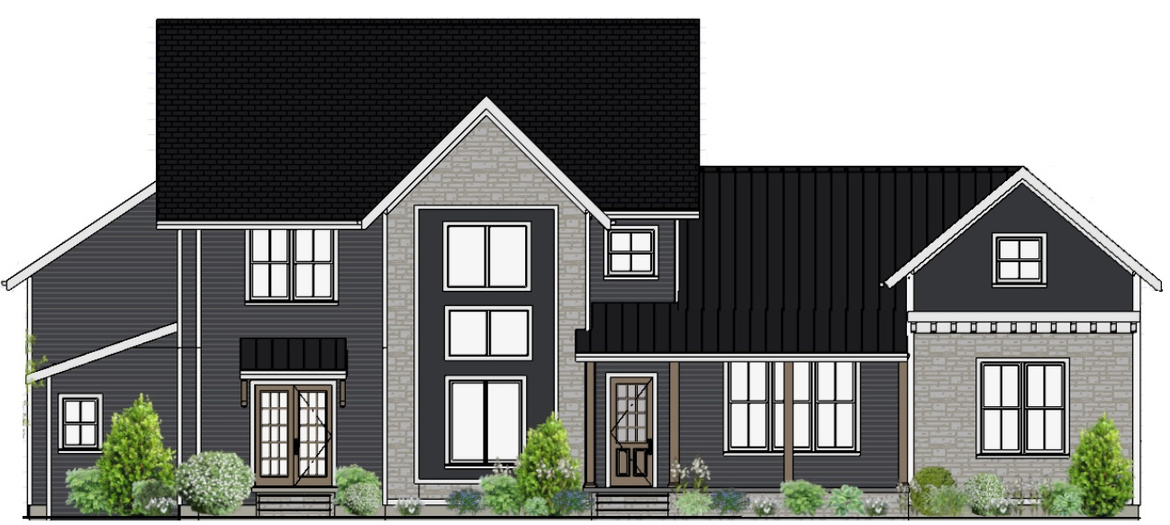
Exterior
renderings
Chosing materials for the exterior of your home can be a daunting task. 3D Exterior renderings can give you the confidence that you’ll make the right decision.
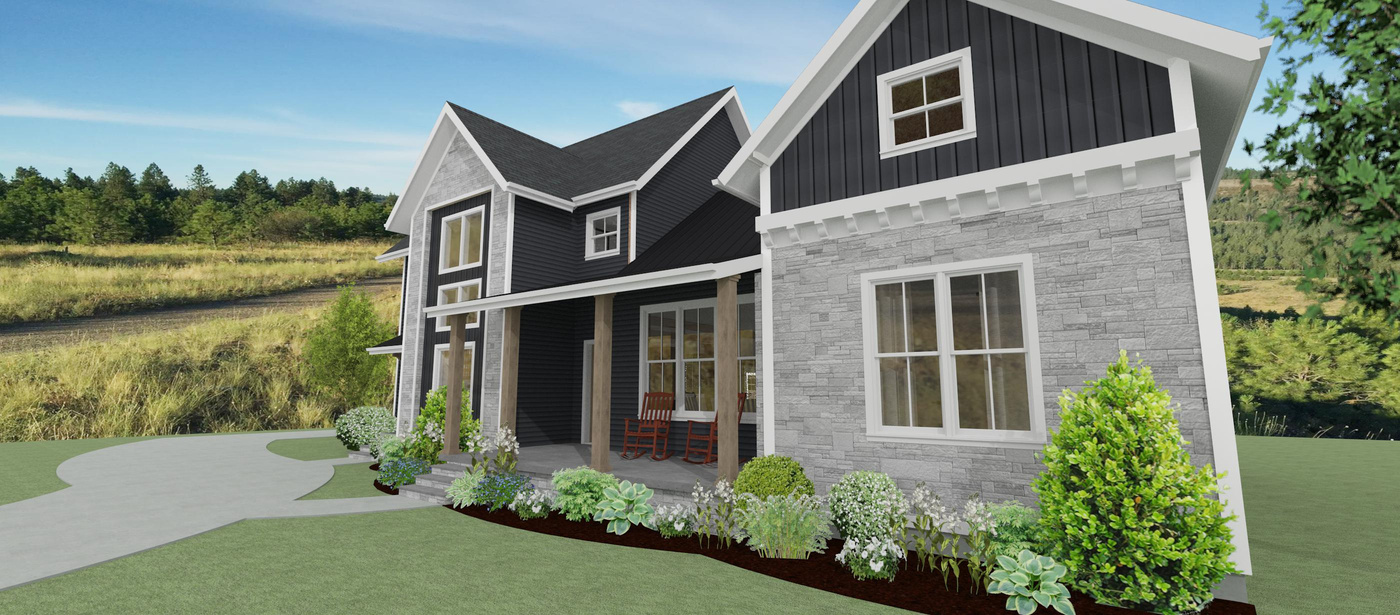
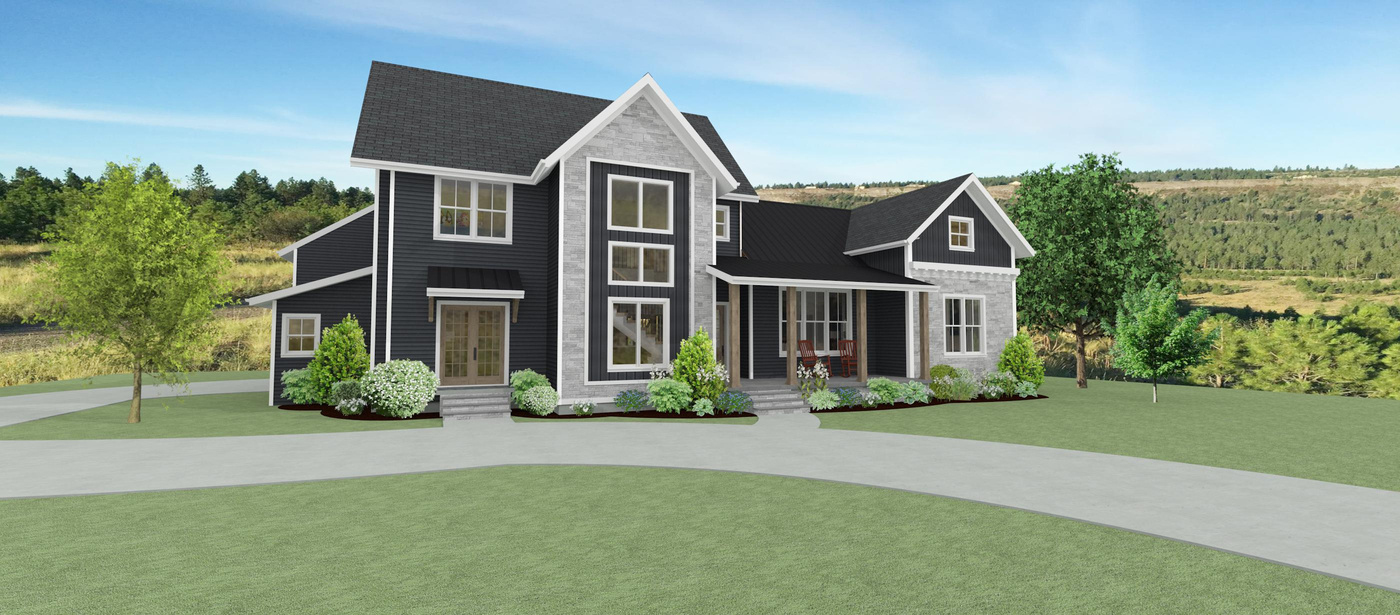
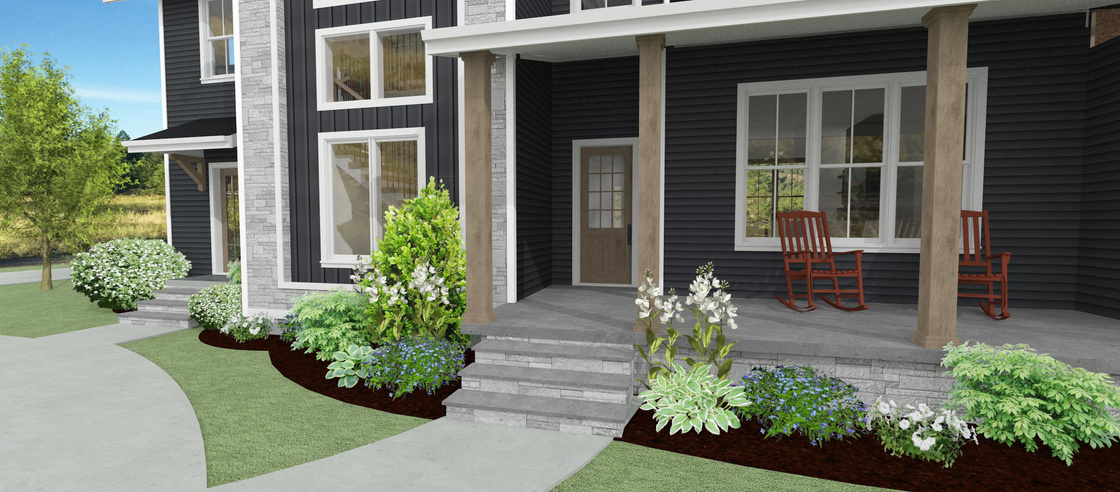
about Sara V.
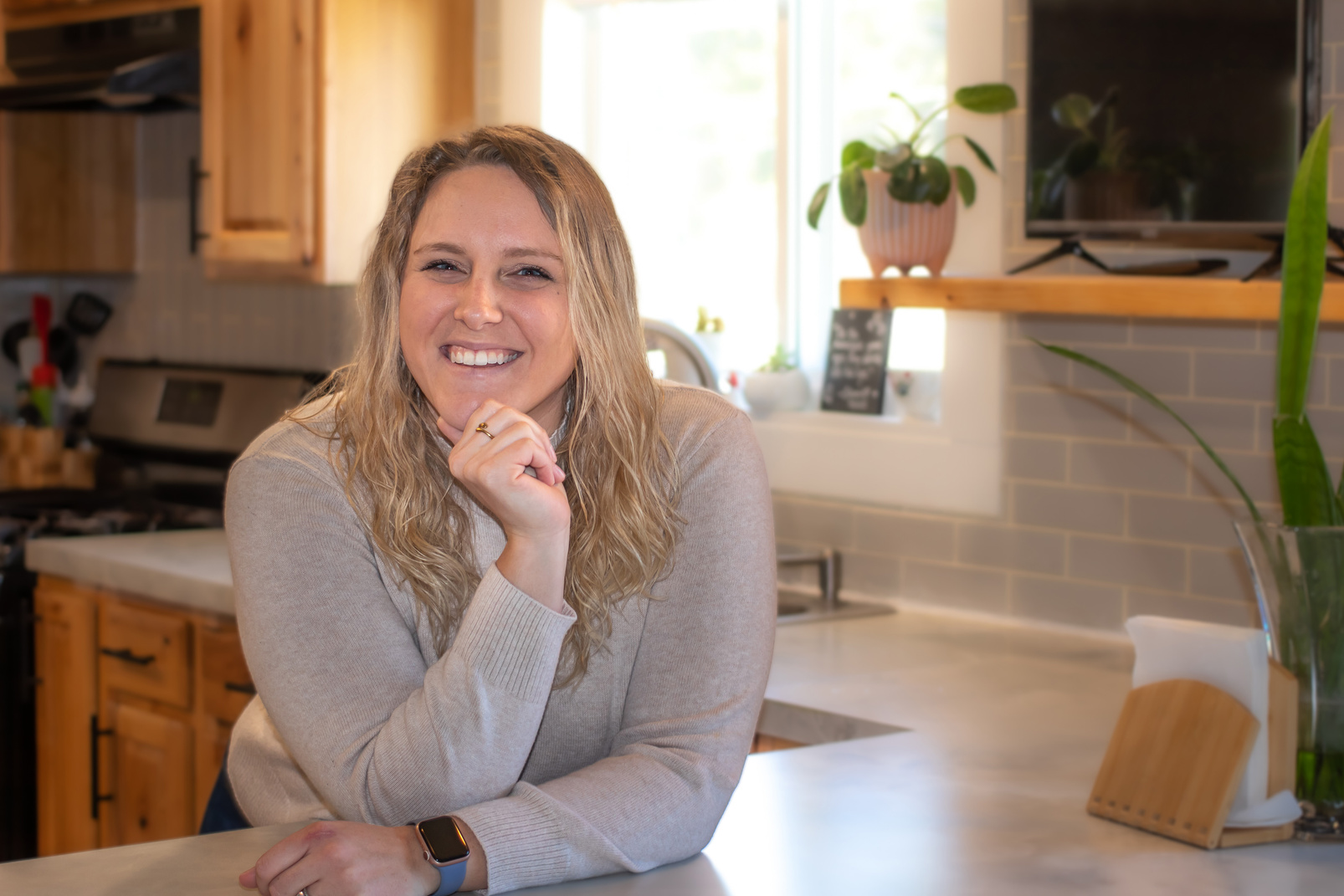
Design and home projects have always been a hobby of mine. I recall sitting at my parent's peninsula drawing the elevation of the cabinets at around 8 years old. Through the years I’ve drawn countless floorplans, tried various design softwares, worked on an endless number of projects at my own fixer upper, and helped friends and family with home projects (both through renderings and hands on).
Last year, I joined a small contracting company as a part-time CAD designer (while continuing with my formal career as a dental hygienist). Within a few months of landing that job, my cousin asked if I could collaborate with her friend to design her kitchen remodel. She hoped seeing a finished product would ease the stresses of construction and give her something to look forward to. Sure enough, the renderings did just that! I enjoyed every minute of the process, from helping decide on a new floor plan, laying out the cabinetry, and selecting materials. I loved receiving feedback and hearing the excitement as we worked through her remodel together.
About a week into that project, with my first unofficial client, I realized it was time for me to pursue my passion of nearly two decades and SVS Design was born.
When I’m not working with clients (and even when I am), I’m at SAHM to my two daughters and three wild dogs. I’ve been married to my husband (and occasionally co-designer) since 2019.
I laugh at myself for not pursuing this sooner and can’t wait to work with my clients on their next project.
For more details on pricing & booking with Sara, please click the button below.
*Please note new projects book 3-4 weeks out. Accommodations can be made to book projects sooner based on my availability and for a higher fee.
